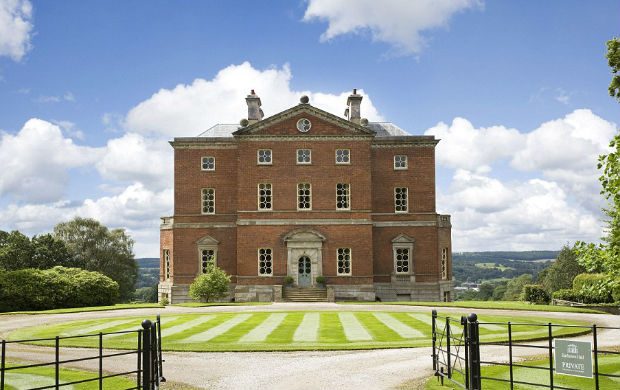Amid the ever-expanding urban landscape, the demand for living space remains at a premium. With families growing and housing costs steadily climbing, homeowners seek innovative ways to maximise their living spaces. Among the most favoured and pragmatic solutions is converting an underutilised loft into a versatile living area.
Why consider expanding your house outward when you can elevate your living space? Keep reading as we delve into the advantages of loft conversions and offer essential tips for planning your own.
Budgeting For Your Loft Conversion
While loft conversions are a smart investment, it’s essential to have a realistic budget in mind. The cost of a loft conversion can vary depending on factors such as the size of the space, the type of conversion, and the finishes you choose. Setting a budget and sticking to it is crucial. Remember that the expense of a loft conversion is an investment in your home’s value and your family’s comfort for years to come. To ensure your budget aligns with your vision, consider consulting a residential construction estimating service, which can provide detailed cost breakdowns and help you make informed decisions throughout the project.
Planning And Permissions
Planning permissions and building regulations are significant considerations for any construction project, including loft conversions. Ensure you fully know the legal requirements and paperwork needed to proceed. Navigating this process can be complex, so consider consulting with a professional or a local authority planning department to avoid costly mistakes and delays.
Choosing The Right Design
The success of your loft conversion largely depends on selecting the right design that suits your needs and the space available. Common types of loft conversions include dormers, Velux, and mansards. Each has its advantages and is suitable for different situations. It’s crucial to consult with a professional who can guide you through the design process, ensuring that your loft conversion not only adds space but also enhances the aesthetics of your home.
Finding A Reliable Contractor
Choosing the right contractor for your loft conversion is perhaps the most critical decision you’ll make. For instance, if you want to do a loft conversion in West London, you could contact the experts at Absolute World Construction & Design to help you. Research and interview several potential contractors to ensure your project’s success. Ask for references and credentials, and don’t hesitate to verify them. Ensure the contractor you select has experience with loft conversions and a solid track record of delivering quality work.
Maximising Natural Light And Ventilation
To create a bright and airy living space, it’s essential to maximise natural light and ventilation in your loft conversion. Consider including roof windows or skylights to flood the area with sunlight and provide an opportunity for stargazing at night. Adequate ventilation will ensure a comfortable and healthy living environment. Roof windows are not only a practical solution but also add a touch of modernity to your home.
Interior Design And Décor Tips
Once your loft conversion is complete, it’s time to turn your attention to the interior design and décor. Maximising space is a common concern, so consider multi-purpose furniture and clever storage solutions. A well-thought-out colour scheme and design can make the loft feel more spacious and inviting. Don’t forget to add your personal touch to make it a unique and welcoming part of your home.
Loft conversions offer a practical and stylish solution for homeowners. The benefits of expanding your house upward instead of outward are numerous, from saving garden space to adding substantial value to your property. Make the most of your home, invest in a loft conversion, and embrace the space you never knew you had.








