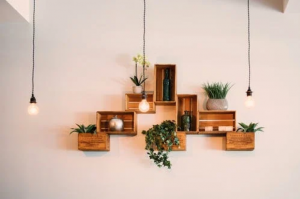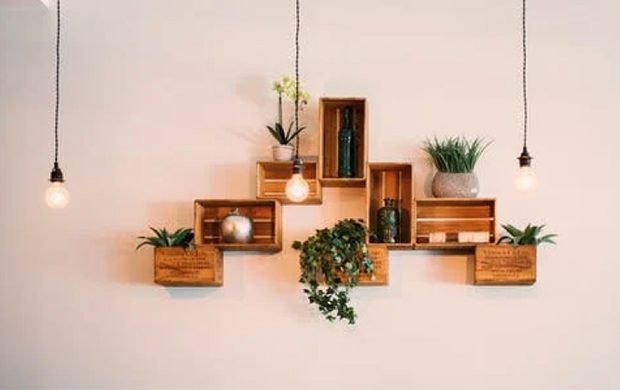Most houses have attics or an extra room for storage that usually has little space and is never considered to be transformed into a room. If you have been thinking of turning your loft area into a place for guests or for welcoming a baby into the family, rather than buying more space, you are on the right track. A loft conversion is heavily promoted these days, and the designs provided by some experts are just breathtaking. So why wait? Follow on below as we dismantle some nifty and crisp design ideas for your loft room to turn into a cosy and useful room.
Get a Team At It
Let’s face it; your loft room will be hard to build a fully functioning place out of. It will need some expert advice on whether it can be converted into a functional room at all or not. It would be best if you considered hiring an expert on reliable loft conversions in London before beginning any DIY projects of your own.

The loft room can also be complicated due to the possibility of the house’s systems going through it or it being directly under the roof. If the room gets constant climate exposure or has pipes or lines through it, some professional thoughts need to be extended. Help the expert know your needs and identify how the room needs to be refurbished to create extra and cosy space.
Choose Furnishing According to the Area
Every house is different and has varied structures compared to others. Depending on the size and area of the house, the loft size will also vary and need recreating in specific ways. Hence, when it comes to loft room designs, no one model fits all. Looking at your walls and roof, determine the setting for furniture, décor, a bathroom, and upholstery if space allows. Before buying anything to fit in the area, get the measurements of the area and the item.
Expand
A loft room can’t be stretched beyond its parameters as it can create problems for the rest of the house and may not be allowed by the law. However, some clever planning can make things look spacious. Incorporate a palette of light and bright colours into the room. The walls should only be white to provide the essence of space in the tiny compartment. Introduce as much natural light as possible. Large windows and light also make a space look larger.
Add in small or fairy lights to lighten up the room at night or use mini chandeliers to do so to make the room look elegant. Don’t try to close up the loft space with doors and walls, but attach the room to another area to make it appear bigger.
Choose Furniture Thoughtfully
Selecting the right size and type of furniture for your loft room will matter a lot in defining it. Never opt for too many pieces even if the room is larger, as the idea of loft conversion is minimalist. This room should be kept light and easy to move around in. Depending on the size, choose a bed that is enough for the number of people to sleep in. Pick tiny tables; wall hung shelves and desks to create more space to move around. Carpet, the area, entirely or at least lay a rug to make it more snug and comfy. As for the curtains, you can choose dark colours that absorb the direct sunlight and make the room cooler.
Use the Walls
Whenever decorating a tiny room, always use the walls for storing things. The walls of your room may be tilted and deformed from one or all sides and may make it difficult to use them right. You can reform the walls to be used as storage spaces to keep books, decoration pieces, and any other important stuff. Place a bright and catchy wallpaper in one corner and some art pieces on another. Add greenery on the wall, hang shelves, and use the upper area as much as possible. Pin your Lamp to the wall rather than placing it on a space-wasting side table.
Style a Bathroom
Believe it or not, your tiny loft room can handle a lot more than just a room. If you want an extra room in your house or want to welcome guests like this one, including a bathroom is a must. A bathroom area is such that it can fit in tiny compartments easily with an available shower, washbasin and toilet.
However, if you want to create a spacious looking refreshment area, you can include a small and cosy bath area under a slanted roof. Alternatively, you can fashion a big wash area while focusing more on the length than the width and adding two basins rather than one with a lengthy storage area beneath. Introduce a window for natural light and use minimalist décor items and light colours such as white and grey for colouring.








